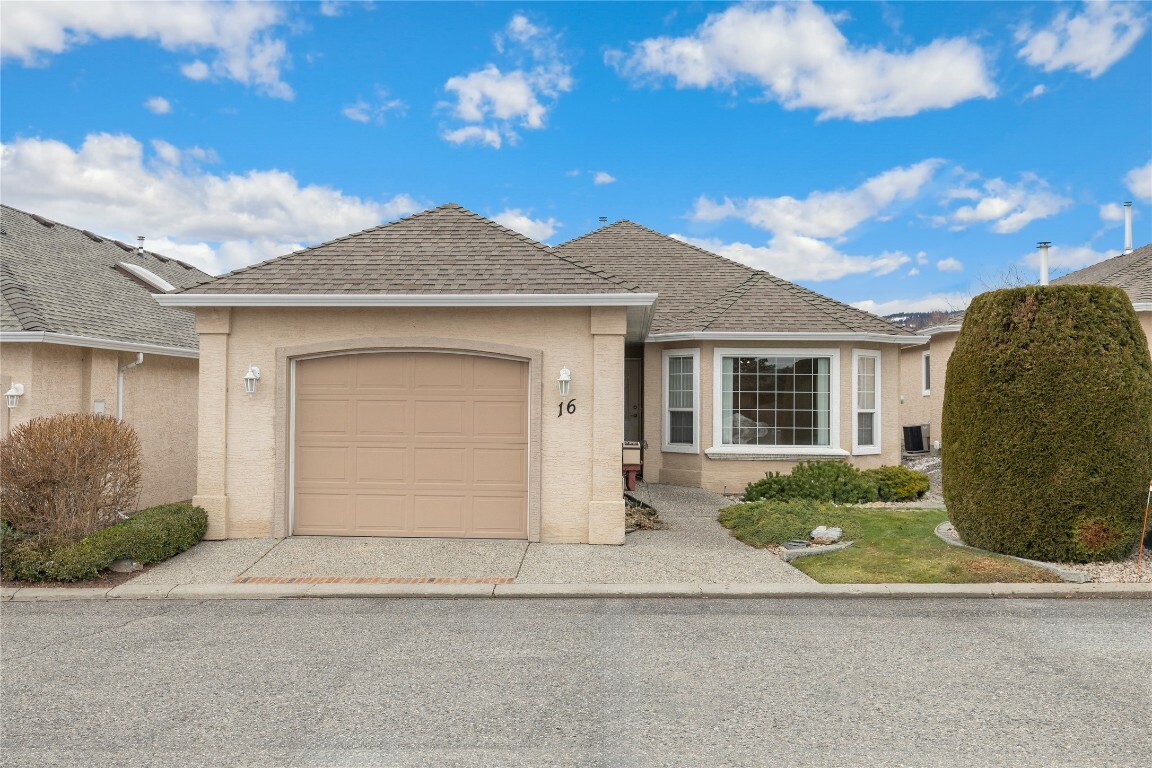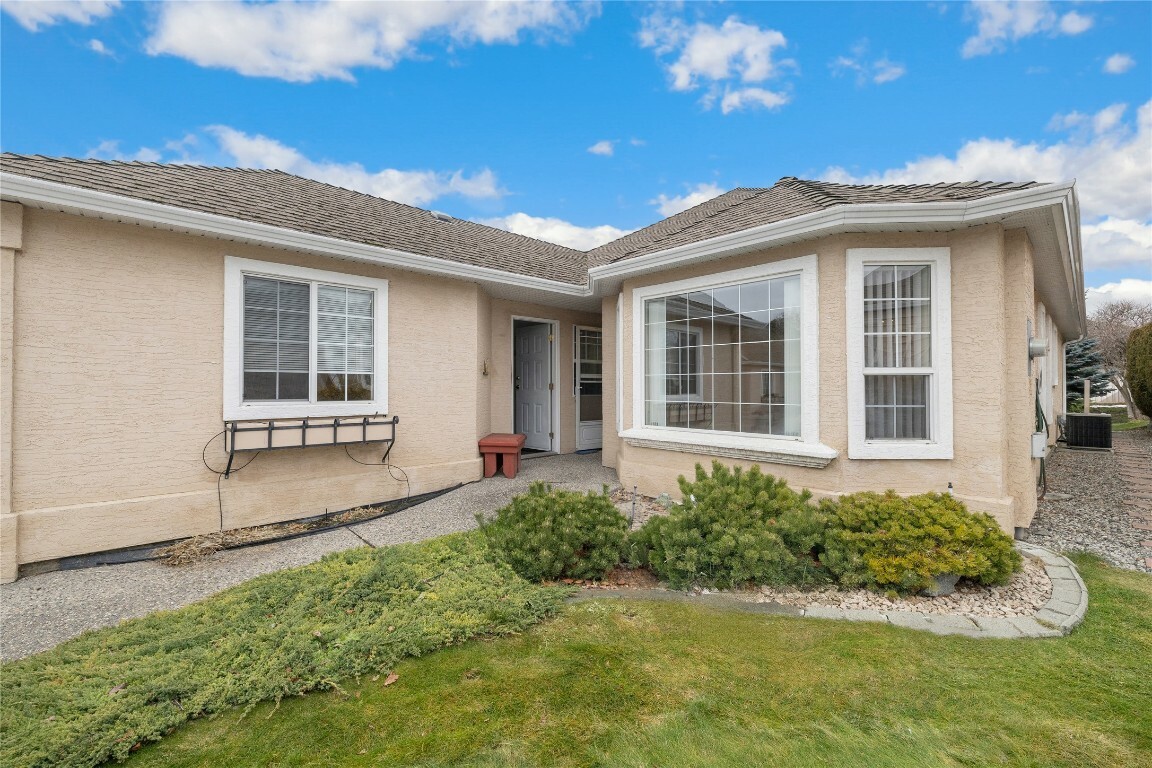


2250 Louie Drive 16 Westbank, BC V4T 2M6
10307934
$2,225(2023)
3,485 PI. CA.
Single-Family Home
1997
Mountain(s)
Central Okanagan
Listed By
ASSOCIATION OF INTERIOR REALTORS
Dernière vérification Mai 12 2024 à 4:23 AM PDT
- Salles de bains: 2
- Dishwasher
- Dryer
- Microwave
- Refrigerator
- Washer
- Kitchen Island
- Laundry: In Unit
- Electric Range
- High Ceilings
- Foundation: Concrete Perimeter
- Forced Air
- Natural Gas
- Central Air
- Crawl Space
- Frais: $352
- Tile
- Hardwood
- Carpet
- Vinyl
- Toit: Shingle
- Toit: Asphalt
- Utilities: Water Source: Public
- Sewer: Public Sewer
- Attached
- On Site
- Garage
- 1
- 1,238 pi. ca.


Description